Samara House – The Past in the Present
It’s no stretch to say that Frank Lloyd Wright was one of the most influential architects in modern history. It’s also no exaggeration to say that Samara House is one of the best places to experience the iconic approach to infusing nature with modern-day living that was the hallmark of Wright’s approach to architecture.
One of Wright’s last professional works, Samara House, is a mecca for architecture lovers worldwide.
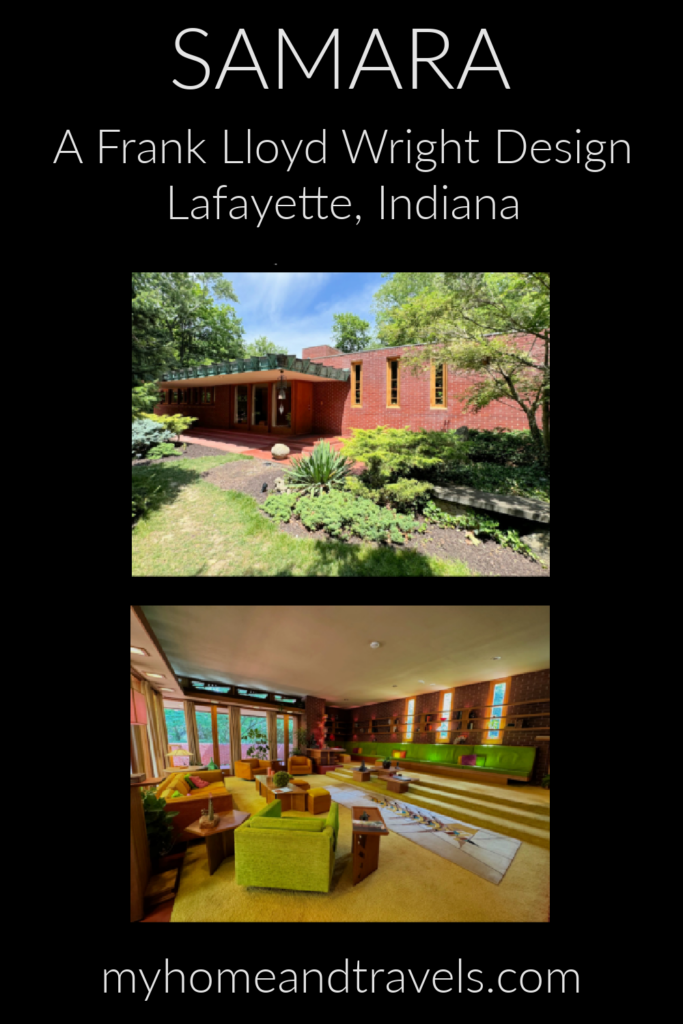
About Samara House
Located in West Lafayette, Indiana, Samara House lies about halfway between Chicago, Illinois and Columbus, Indiana, two of America’s most architecturally important and iconic cities. It’s a fitting location, considering the home was one of Wright’s last major works and one that was perhaps most true to his architectural vision.
The purity of the design is owed mainly to the fact that Dr. John Christian and his wife, Catherine, wanted a large enough home to accommodate entertaining their family and friends and, eventually, a growing family. However, their budget was a modest one.
Through thorough research and a bit of luck, the Christians met with Wright, who agreed to design the 2,200-square-foot home within that budget with one condition: that the Christians would follow through with his designs to their full completion. And they did.
Today, Samara House, named for the winged seeds found in pinecones, is the only one of Wright’s architectural works that most closely matches his ideas about design, composition, and the role of nature in architecture. This makes it an almost fully realized Usonian design, boasting over 40 of Wright’s architectural innovations.
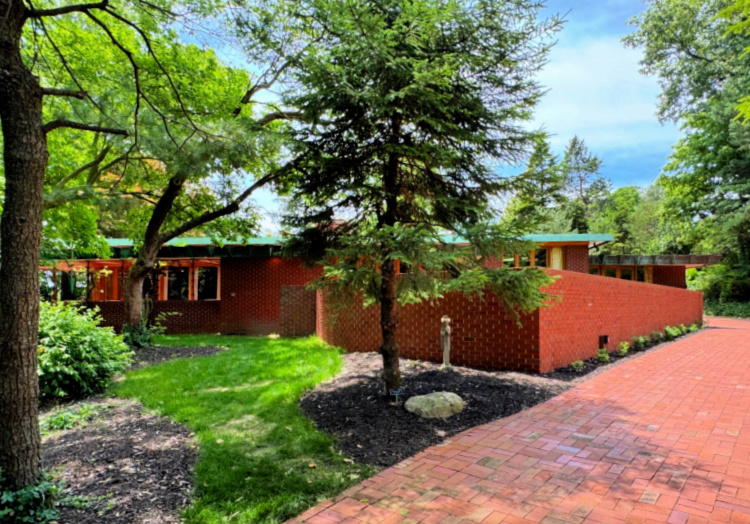
Purdue University
Dr. Christian was a professor at Purdue, which is just across the street from the home, was also used for faculty get-togethers and student meetings. Mrs. Christian was very involved with faculty groups and students.

We have enjoyed watching the Purdue Men’s Basketball Team over the years, but seeing the band perform at the Indianapolis 500 was a real treat, especially with the giant drum.

The Purdue “All-American” Marching Band has been the official band of the Indianapolis 500 since 1919, missing only three years in all that time.
They also serve as the host band, leading the Indianapolis 500 Parade through downtown Indianapolis.
The band is most famous for accompanying the singing of “(Back Home Again in) Indiana” and performing “On the Banks of the Wabash” (the Indiana state song) as the cars are moved onto the grid.
Touring the Home
Last year, in 2023, Samara House reopened after a $2 million, year-long restoration to resolve structural and mechanical issues in the home. Since then, it’s been reopened to the public for tours. However, unlike previous years, these tours are scheduled, regular occurrences rather than appointments, making it easier than ever to see Frank Lloyd Wright’s iconic architecture for yourself. TOUR THE HOME
During the 90-minute guided tour, visitors can experience Wright’s unique approach to home design, which aims to unite interior and exterior spaces. They can also learn about his Usonian design philosophy of making middle-class homes affordable and beautiful and the personal connection Wright made with the Christians over their five-year design process.
In addition, visitors will be able to explore multiple areas of the home, including the living room, dining room, kitchen, master bedroom and bath, and guest bedroom and bath. Visitors are also encouraged to walk the wooded lot to fully experience how the natural beauty surrounding the home inspired both its exterior and interior.
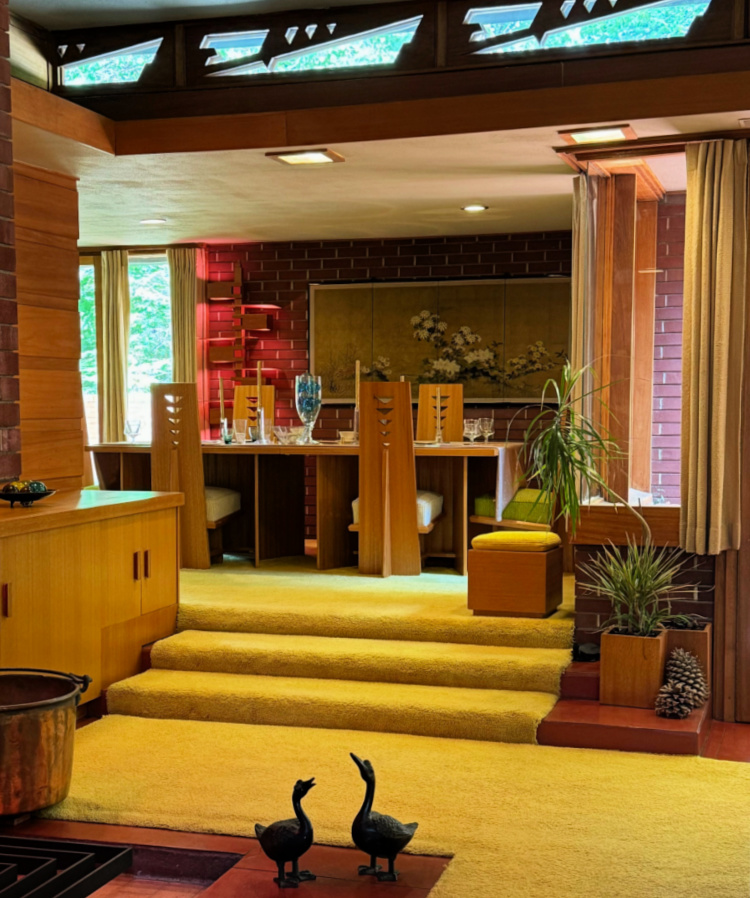
Use of Repeated Designs
The repeated design used in the Samara House is an abstract version of the winged seed motif. The design is incorporated throughout the house in elements like the windows, furniture, rugs, bed linens, and even wall art.
The bedspread in the Master Bedroom
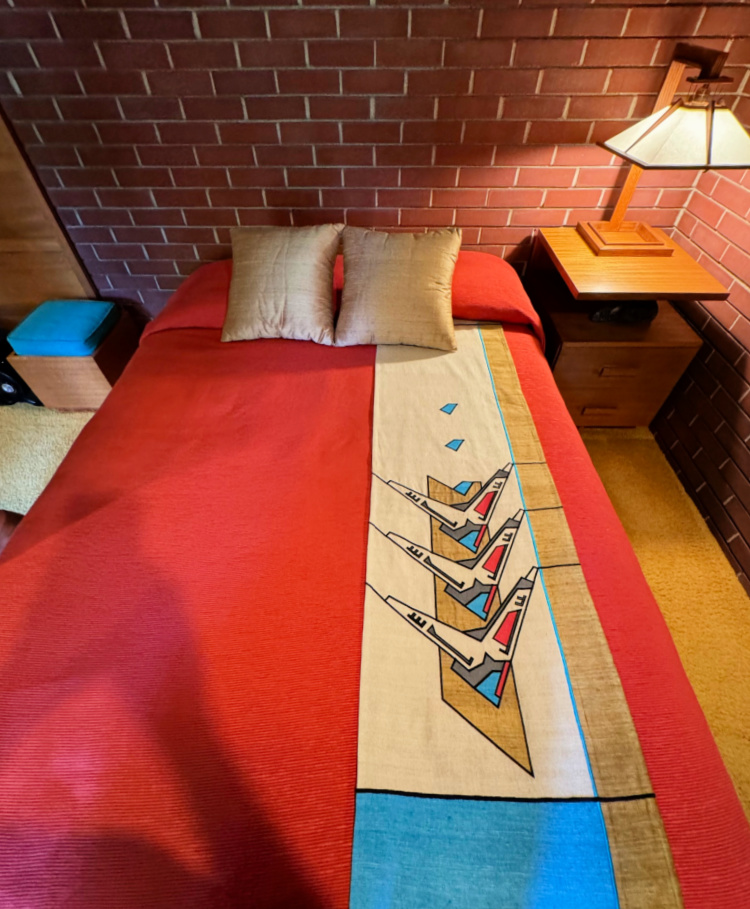
Rug in Living Room
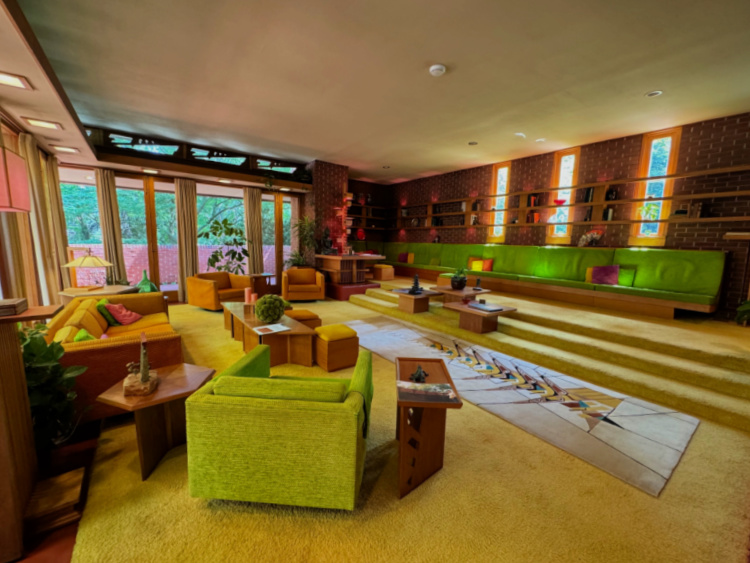
Dining Room chairs
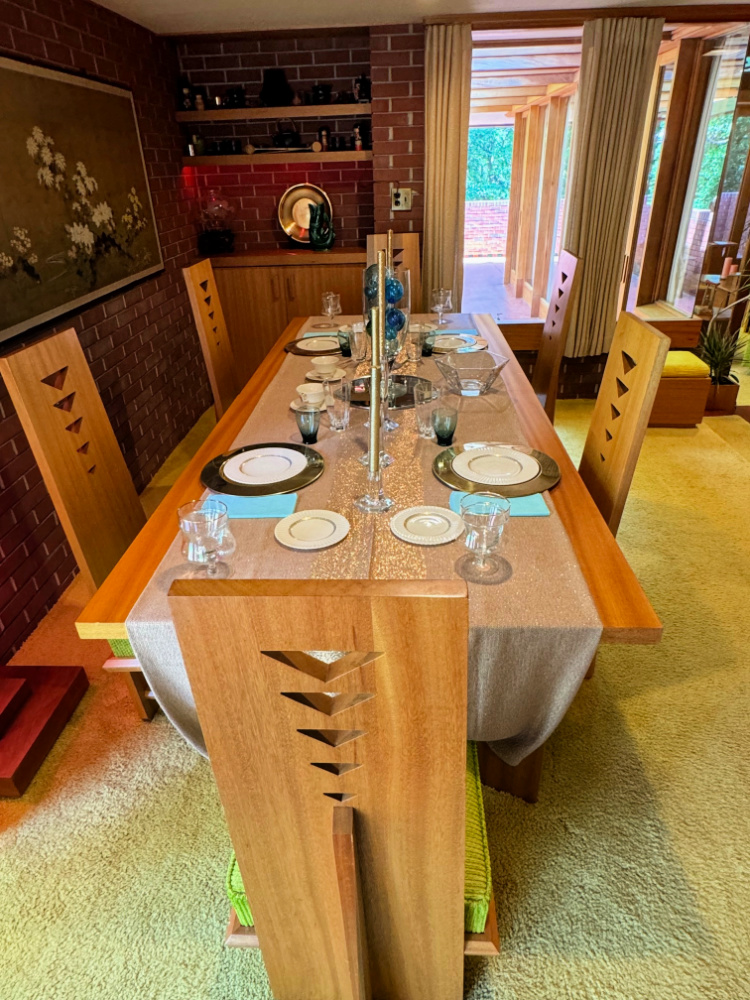
The Exterior
Sometimes the exterior can be as interesting as the inside. The front door might be a bit hidden, and maybe not at the front of the area you walk up.
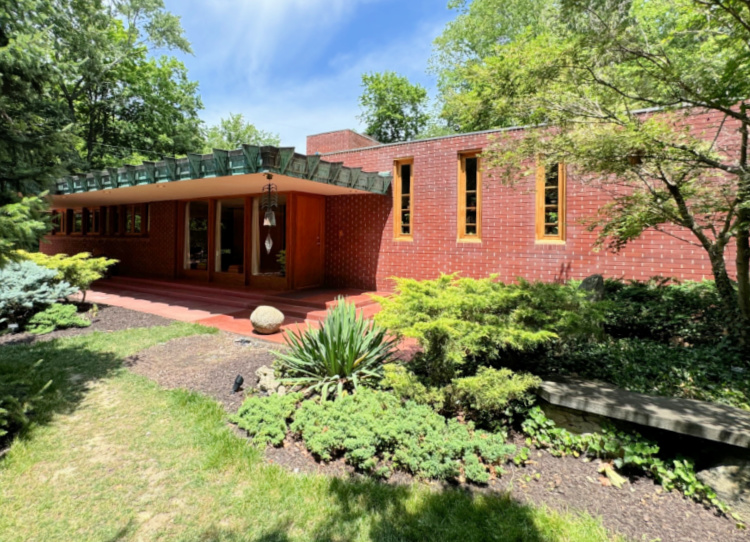
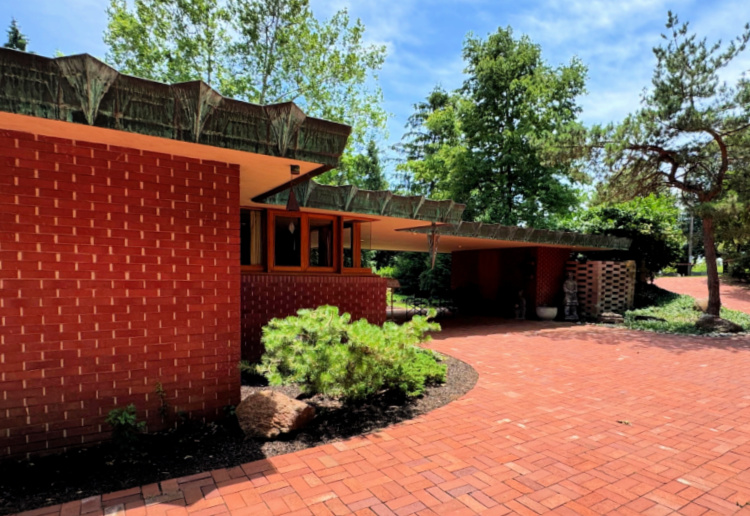
If you have seen photos or ever visited any Frank Lloyd Wright (FLW) home, you will notice many similarities in them. Although each is designed to fit into the area it’s being built, you might see design touches such as Cherokee Red color you find on many floors, no garage, low furniture, clean lines, modern touches for the time, and open concept. Even a few places to hide everyday objects.
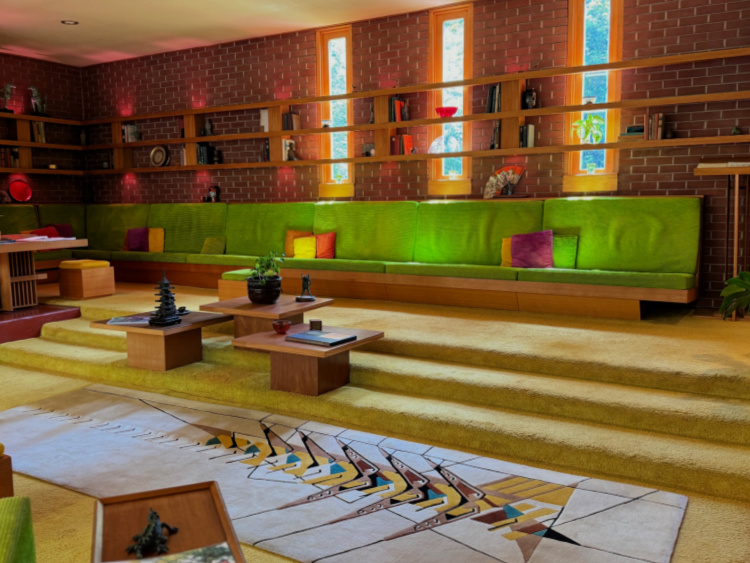
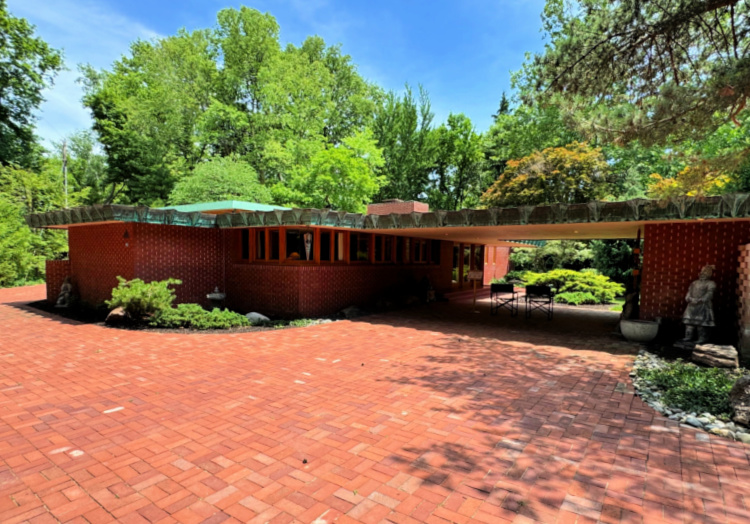
Hidden TV
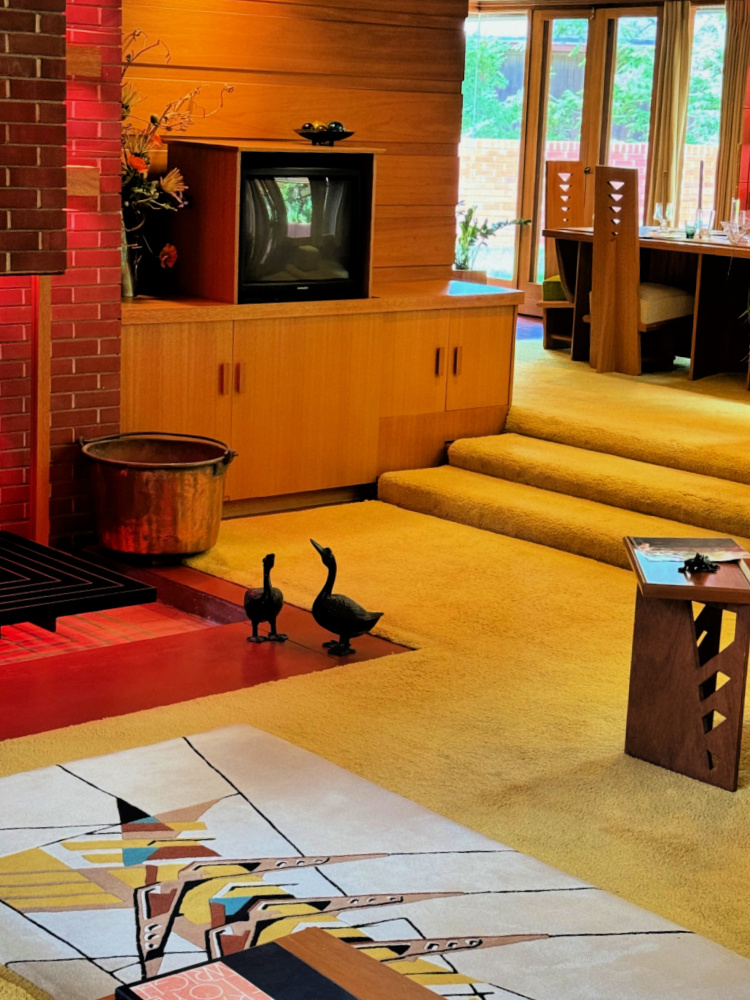
Hidden toaster
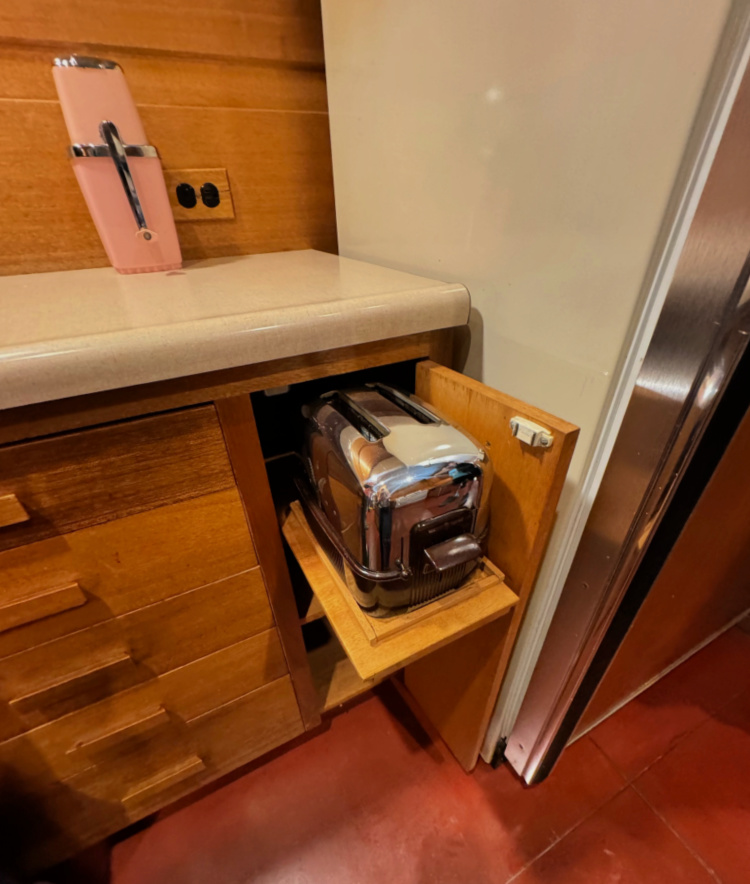
See the Iconic Home For Yourself
Whether you’re planning a trip to or through the area or you live there, Samara House is a place that has to be experienced at least once in a lifetime. The most truly Usonian home Wright ever made, Samara House is a shining example of Wright’s continual mission to bring the outdoors and indoors together into one harmonious living space. Its restoration ensures that generations to come will be able to learn from and enjoy the property. SCHEDULE A TOUR
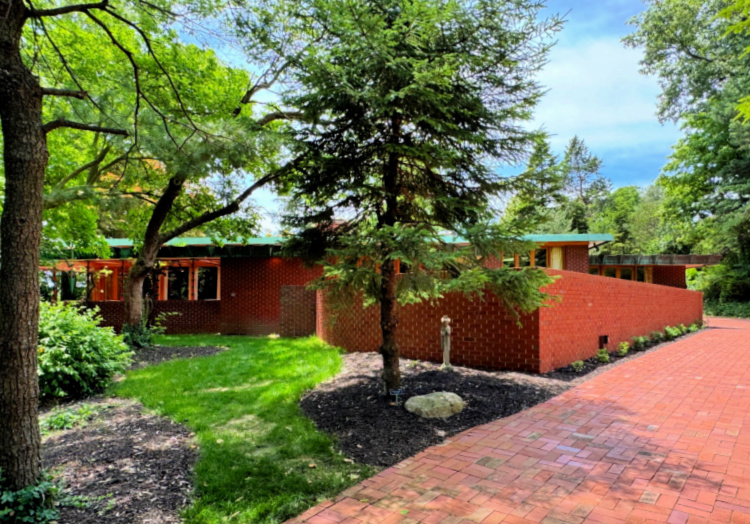
Other Frank Lloyd Wright Designs


I’ve included affiliate links to Amazon for you to find some products easier. I may receive a small commission, but the price is the same for you. It just helps my blog out.
Happy Travels,
Rosemary





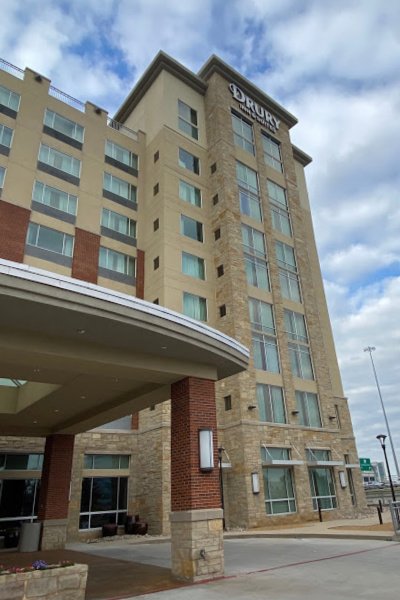


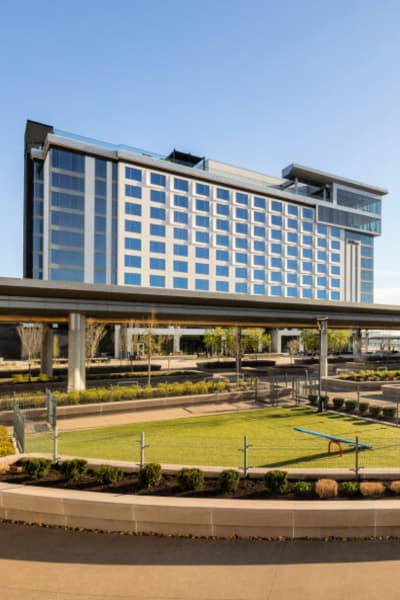


I so admire FLW. His genius was the ability to design for the middle class and for high end hotels and museums.
Loving the architecture of the home as well as the interior decor!
Wow, I love the interior decor and overall ambiance of the home. The furniture designs are also beautiful and I love the concept of low stools on the short stairs.
Oh wow! Love the simplicity of the exterior and the warmth that the interior exudes. Beautiful!
It should be a stop on anyone who loves FLW homes and designs.
The Samara House looks incredible! I love how it blends mid-century design with modern touches. It’s amazing to see such a beautiful piece of architectural history preserved and appreciated today. Definitely adding it to my list of places to visit!
Adding Samara House to our list! We have only toured one FLW home, Allen House, in Wichita, KS, and we’re hooked! We live in Minnesota and will travel to Wisconsin to see more properties. I love that these homes are being restored.
I think this is my 5th FLW home. I try to look to see if there’s any where we are traveling. I’ll be going to Kansas next year, but not sure if close to Wichita. Maybe it will have to be added.
I can see why you made this part of your itinerary! the restoration is truly quite spectacular and i love how they ensured to maintain its integrity while at the same time solving its ‘safety’ issues!
I love visiting historic homes, and the Frank Lloyd Wright buildings are so iconic. Adding this to our list of things to see the next time we’re in the area!
They all are kind of alike, but unique too. In this one you did see more of the howe owners personality.
I live FLW so I’d definitely want to check this out if I’m ever in the area. Thanks for such detailed information!
I’ve been to a few FLW places but always try to check my travels to see if more is in the area to tour.
Love seeing houses designed by iconic architects. Samara House is on my to visit list, when I’m in the States again. I love that they kept the interior original. That mid-century style is present with modern touches, perfect.
This house is very unique! It’s what I picture “70’s modern” type decor would be.
Very mid century modern and retro.